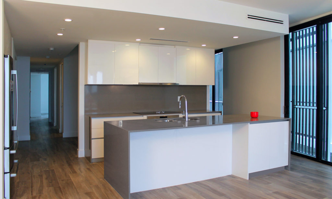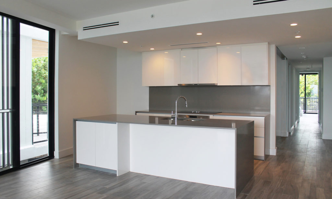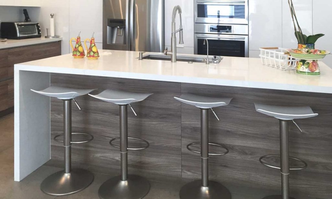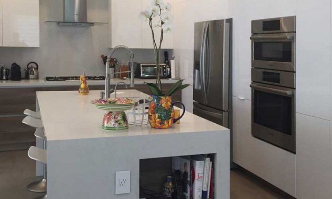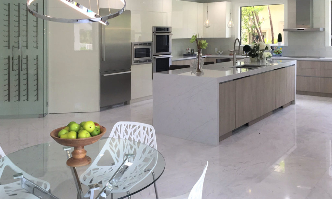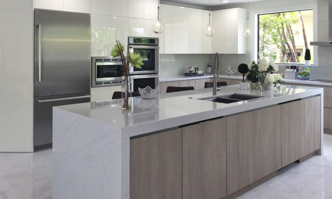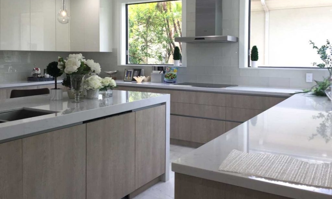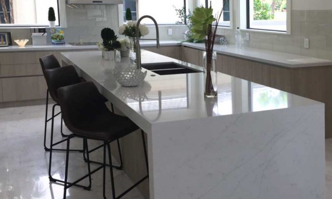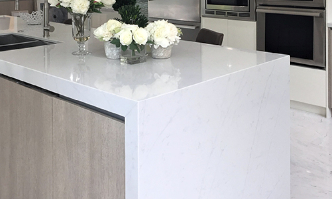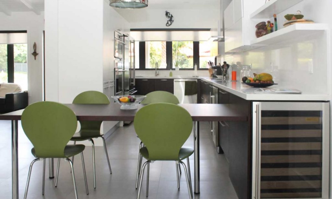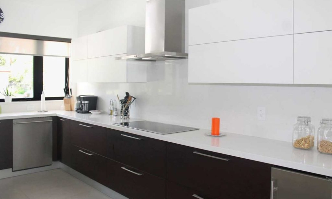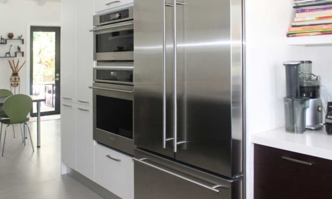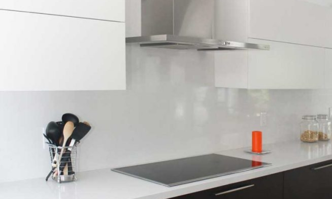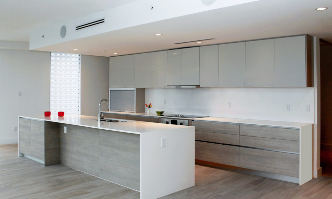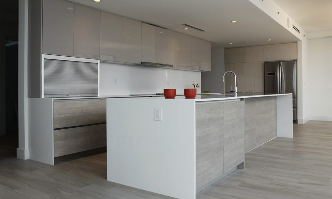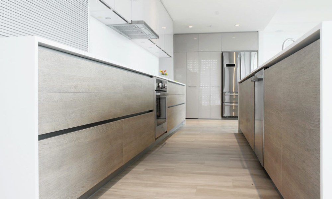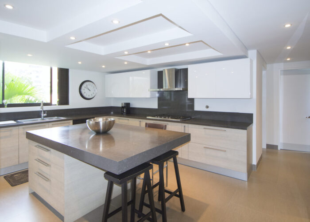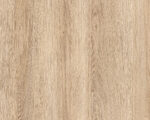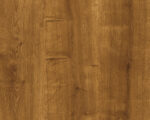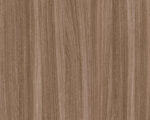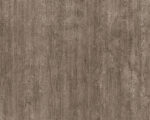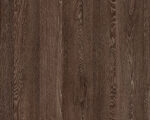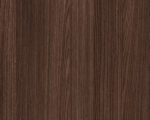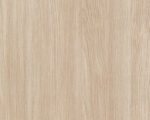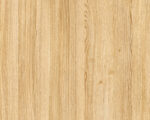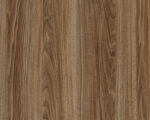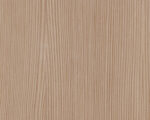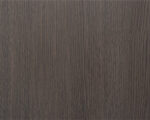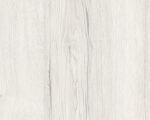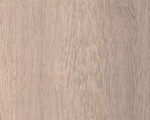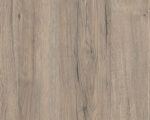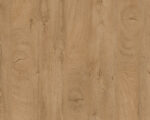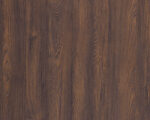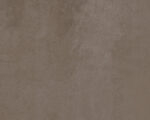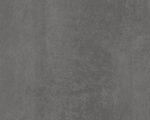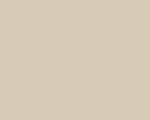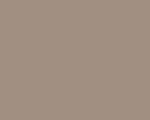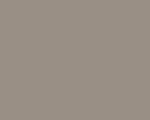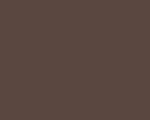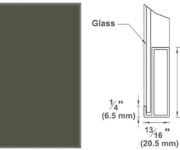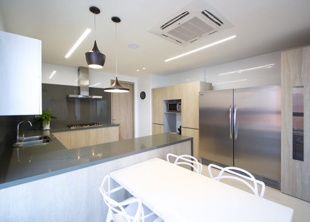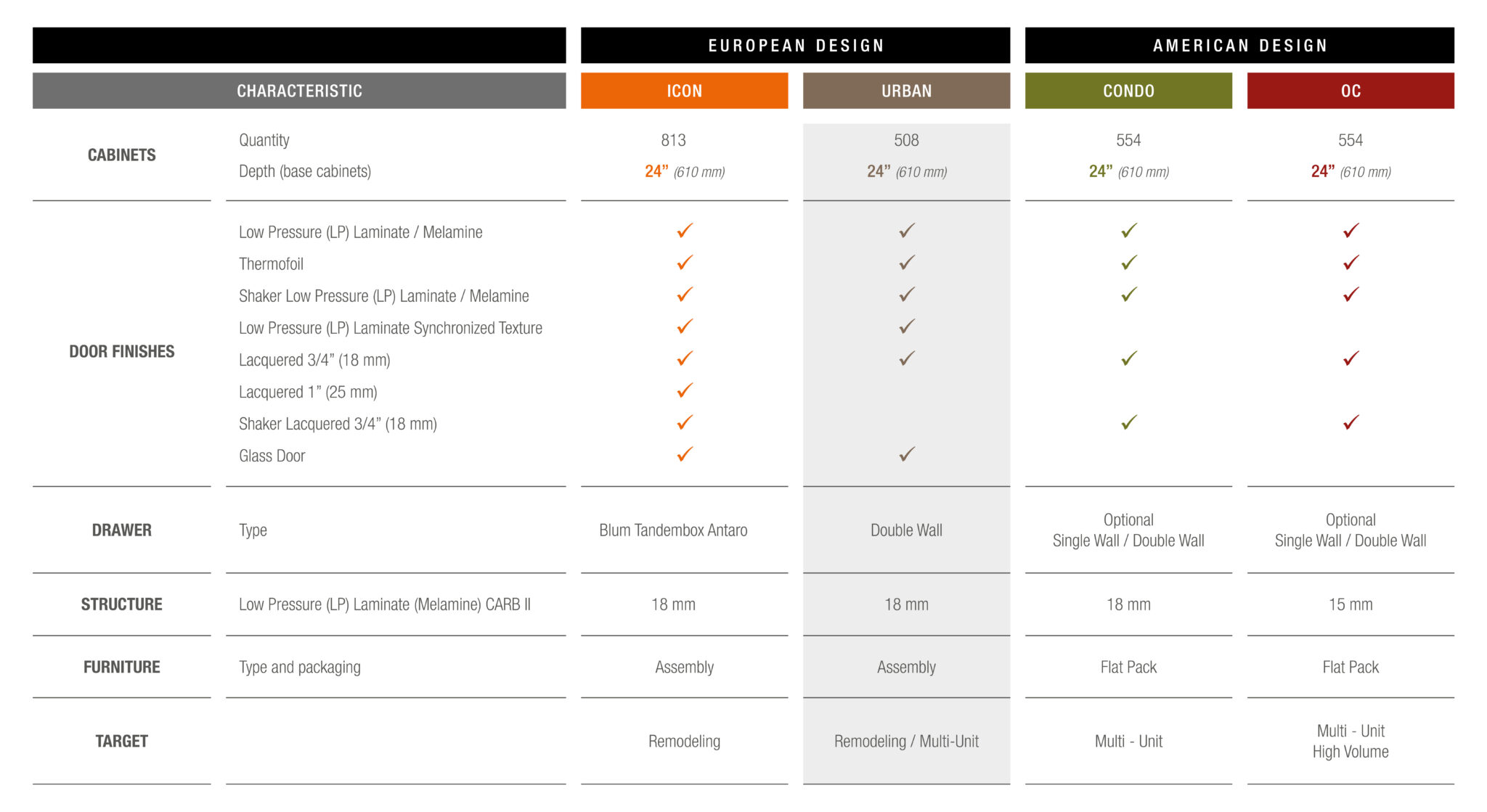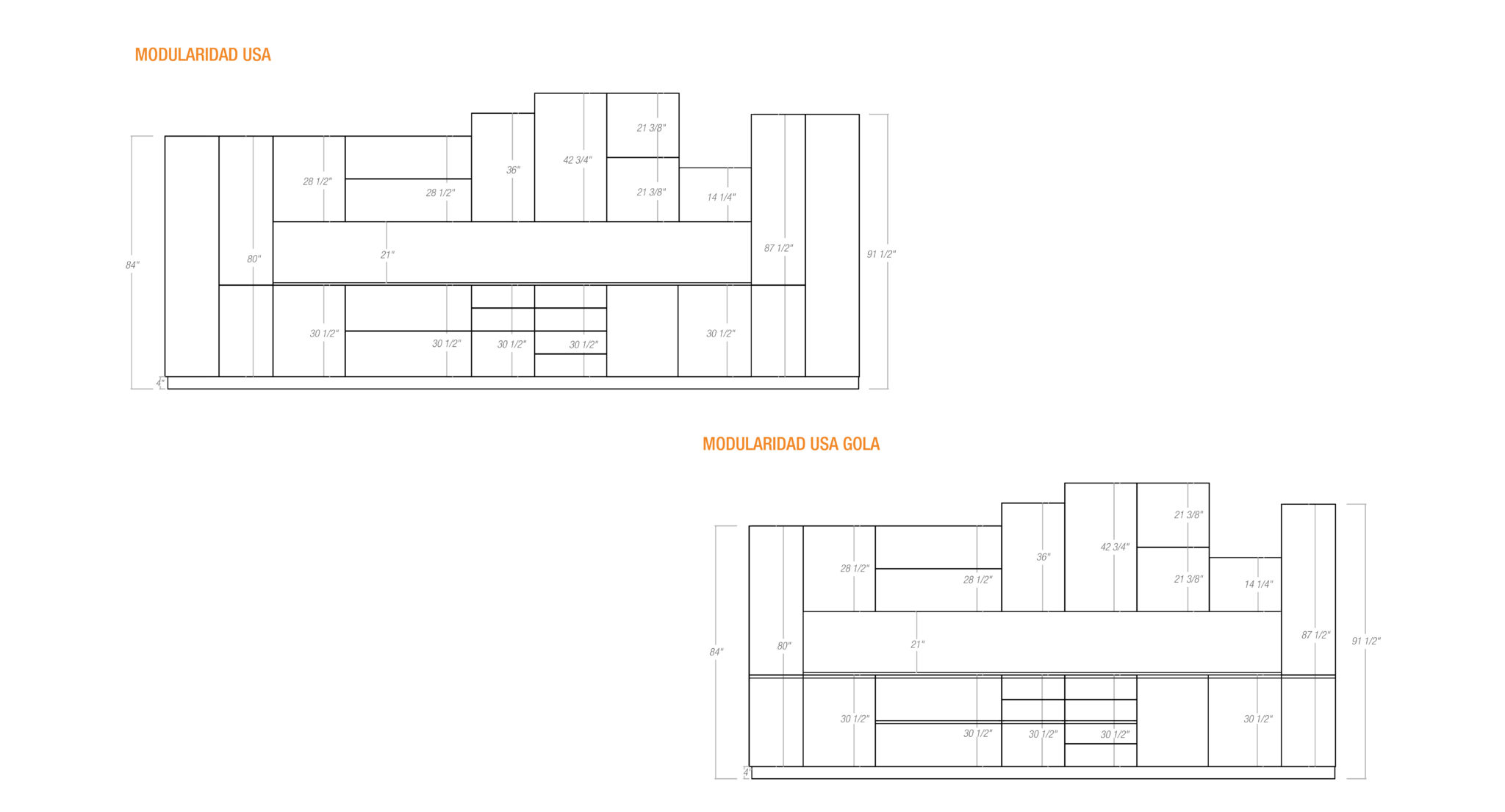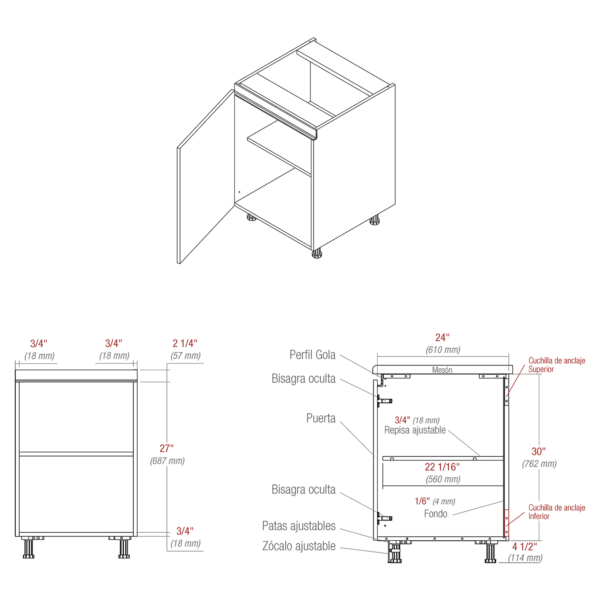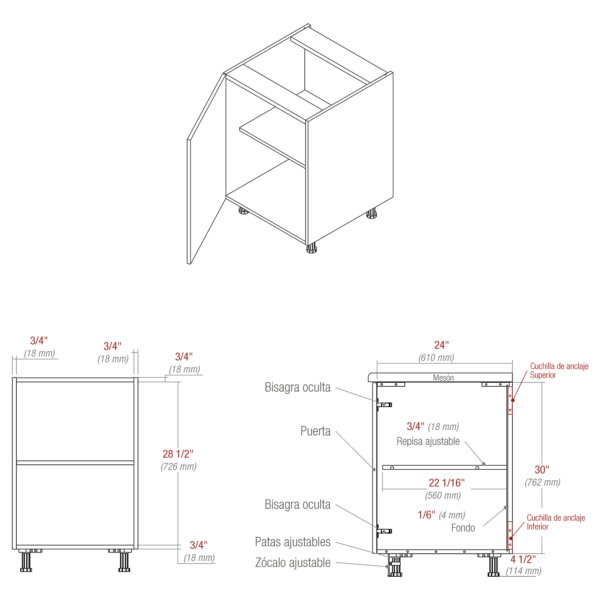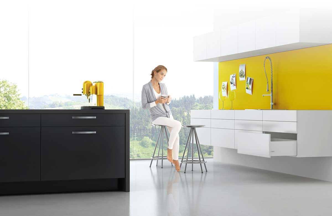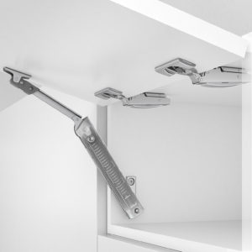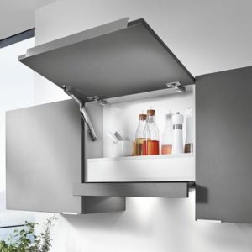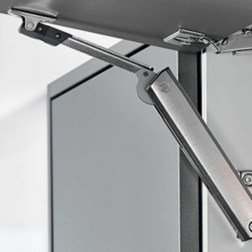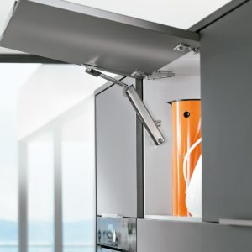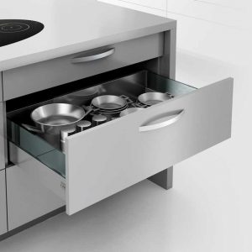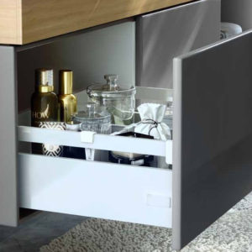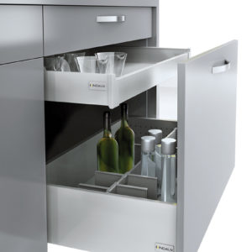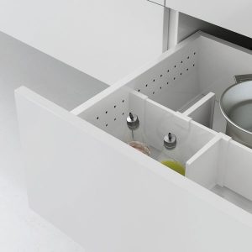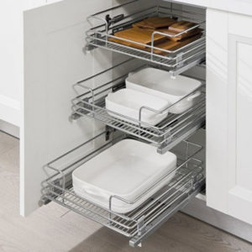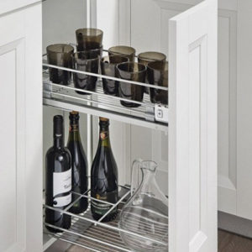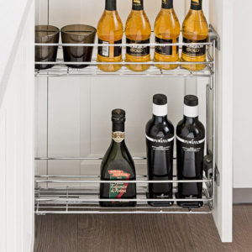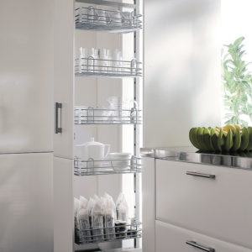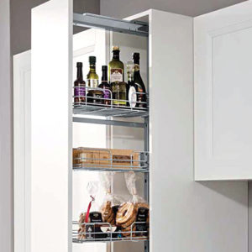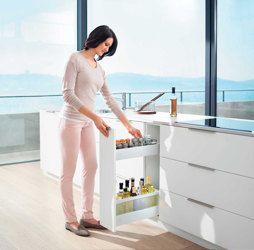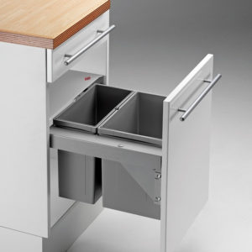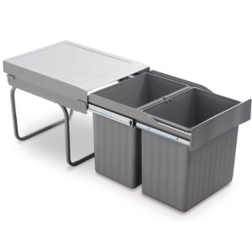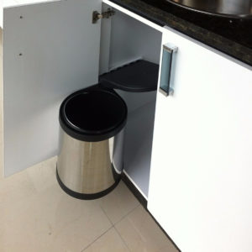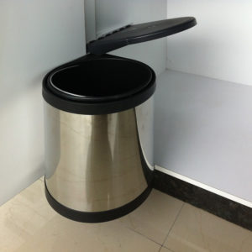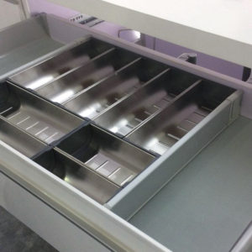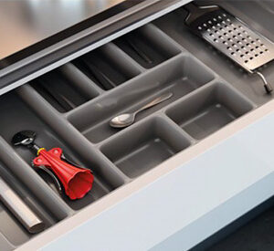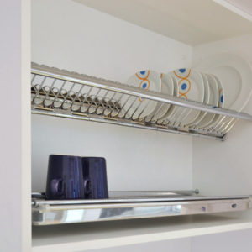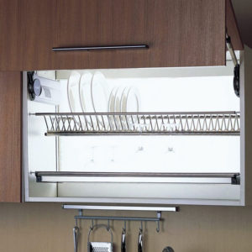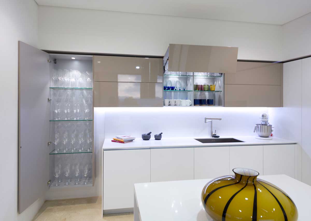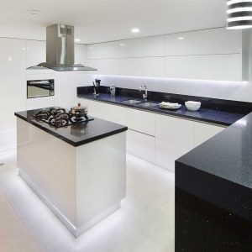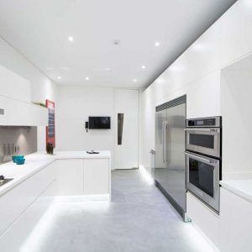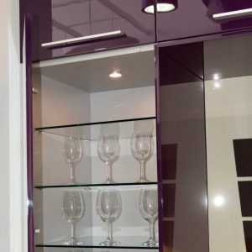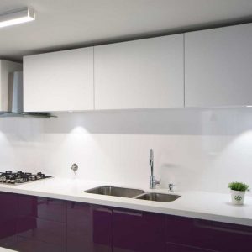Urban is a line of kitchens specially designed to adapt to any architectural construction project. Its efficient features, high-quality finishes, number of modules and the possibility of adding LED light adequately meet the details and merge with elegance, delivering the confidence sought for this purpose.
URBAN KITCHENS
GALLERY
DOOR STYLES
Being the most visible elements of kitchens, we pay special attention to the details that they receive, a large part of our company’s resources are used for their manufacture, taking into account the great variety of materials that are very diverse, which allows us create personalized combinations perfectly adapted to our clients and their lifestyles.
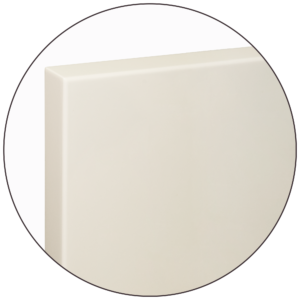
It is the choice if you want to have a contemporary and modern look in your kitchen design. You can use the push, handle or Gola profile opening systems.
FINISHES
MELAMINE
THERMOFOIL
LOW PRESSURE LAMINATE (WOOD FINISHES WITH NATURAL TOUCH SYNCHRONIZED DECOR)
LACQUERED
GLASS / ALUMINIUM FRAME
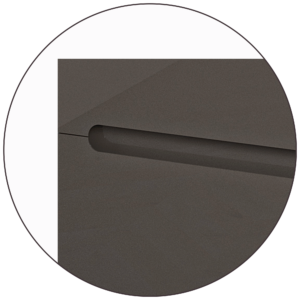
1″ (25 mm) thick panel with manual extraction opening system. It is used to achieve highly clean designs, since the expansion required to open the fronts is part of the door itself. It is only possible to do it in polyurethane paint.
FINISHES
LACQUERED
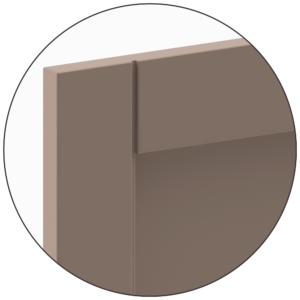
It works well in traditional and contemporary designs with its simple, unadorned profile. It can be manufactured in Melamine or Polyurethane Paint.
FINISHES
MELAMINE
LACQUERED
TECHNICAL SPECIFICATIONS
Taking care of the details
One of the great differences of our product is its flexibility and adaptability to the needs of our customers. Each product is carefully studied by a team of designers and technicians to adjust to the functional and aesthetic demands of the space where it will finally be located.
CHARACTERISTICS
Frameless cabinets built in 18 mm (approx 3/4“) and 15 mm (approx 5/8”) laminated melamine board CARB 2 and edges in 0.5 mm thikness PVC edge banding applied on all sides. Back panels in 5.5mm (approx 3/16”) thickness laminated MDF.
Modularity in inches and American dimensions such as base cabinets that are 24” deep.
Cabinets supported on High Quality PVC adjustable legs.
THE ART OF CREATING
Space design based on the standardized furniture library.
Development of special products.
EQUIPMENT
Because inner values count
Comprehensive solutions for all those who need space in the kitchen, lighting systems for those who want light accents. All this and much more can be found in the area of interior fittings.
Design, form and functionality merge to develop tailored spaces, facilitating work and creating ideal environments where you can enjoy a sophisticated environment. The end result is a better quality of life.
FORMS AND FUNCTIONS
A space that adjusts to needs and customs is the alternative offered by the Milestone kitchen. Merging design and functionality in one place, with storage areas created to guarantee efficient use solutions.
The Urban line portfolio is designed to solve kitchen spaces in projects that require the best specification.
PRODUCTS
PROJECTS
FINISHES



